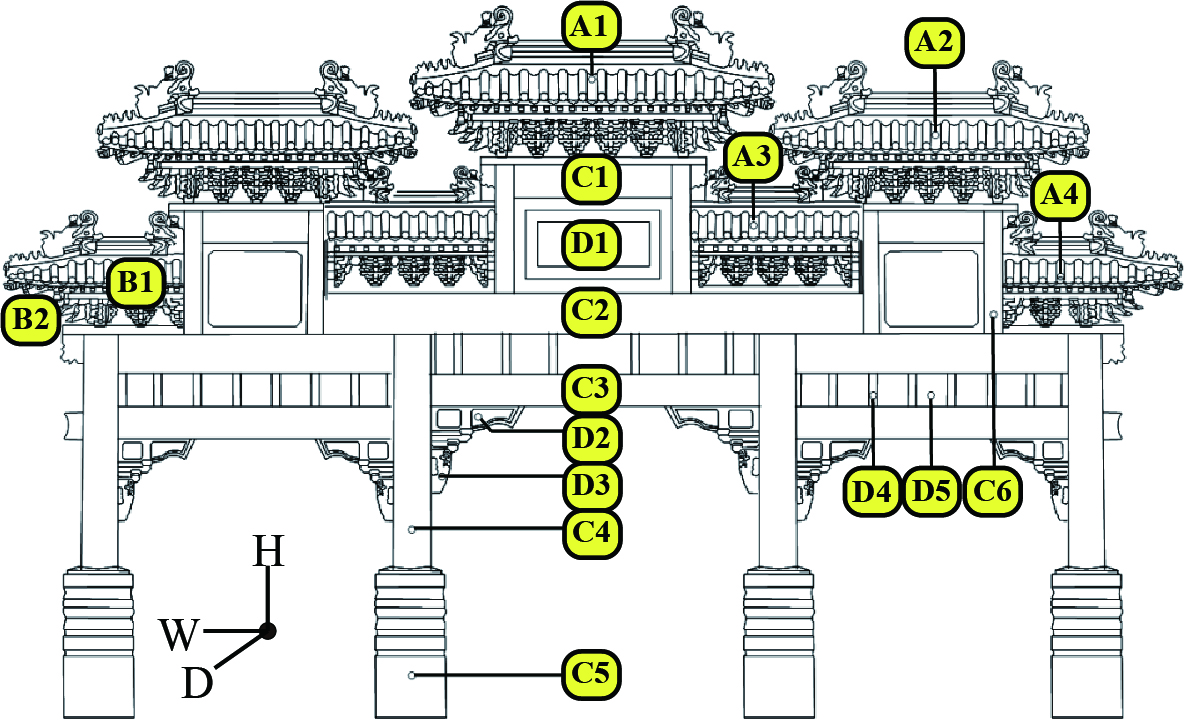Architectural Background
Pailous are diverse and complex, but they still follow a set of construction rules [Wan92]. They generally consist of three major components from ground to top: bodies, Toukungs, and roofs as shown in the following figure. Bodies consist of two elements, pillars and lintels. Fundamentally, a lintel connects two pillars to form a fundamental entrance in the shape of ∏, and the same ∏ structure can extend upwardly by stacking one above another, while it can also extend laterally by aligning one next to another with a sharing pillar. Pillars, whose shape is cylindrical or cuboidal, and surface has paintings or carving, structurally ensure the standing and hold up roofs and Toukungs. Their number are traditionally even and determine Pailou's total width while two neighboring pillars form an entrance where the central one is the widest. Furthermore, there are two types, main and suspended pillars, based on whether they touch the ground. There are usually pillar bases at the bottom oenf the pillar to strgthen pillars' support with fantastic carving. The main function of lintels is to support Toukungs and other structures. There are three types: big, small, and single lintels according to their functionalities: big lintels, which are above the pillar tops or between two pillars, support Toukungs and upper structures; small lintels, which are between pillars and under big lintels, connect with lower structures such as Quetis or act as optional decorations; single lintels appear along with suspended pillars to support Toukungs only. Generally, there are optionally decorated components including inscribed boards, flower boards, and booklet pillars. Inscribed boards are made of wood or stone for inscription of commemoration or decorated carving patterns and generally stay in the middle of the entrances. Additionally, intricate Pailous generally append a Queti and a Yundan at the corner of a lintel and a pillar where Yundan is always below a Queti. Optionally, architects can append roofs above the lintels while they can also add intricate painted or carved bracket sets, Toukungs, between a roof and a lintel.

Fig. This illustrates the structural components including roofs (A), Toukungs (B), bodies (C), and decorations (D). Based on its location and relationship to other structures, roofs can be further categorized into the main roof (A1), next roofs (A2), clipped roofs (A3), and side roofs (A4). Toukungs locate among roofs and bodies based on their relative location to roofs can be categorized as middle Toukungs (B1) and side Toukungs (B2). Bodies can be further categorized into single lintels (C1), big lintels (C2), small lintels (C3), pillars (C4), pillar bases (C5), and suspended pillars (C6). Others are decoration including inscribed boards (D1), Quetis (D2), Yundans (D3), booklet pillars (D4), and flower boards (D5).
Roofs consist of numerous tiles and ridges accompanying with stone-made animals decorated along the ridge [HT13] while there are optionally Toukungs under them. There are four different styles as shown in the following figure: hip, gable and hip, flush gable, and overhanging gable which are designed with the BSpline roof mechanism [HT13]. We take their structural roles of Pailous into consideration as main, next, clipped, and side roofs: the main roof is the central top one with the largest size; next roofs are next to the main Roof one or another next roof; clipped roofs are those between two suspended pillars of respective entrances, and they generally do not have eaves corners; side roofs are at both ends with only half of the roof structure.

Fig. This shows the four roof styles: hip, gable and hip, flush gable, and overhanging gable.
Toukungs, usually made of wood with fine carvings and colorful paintings to enrich appearance, are under roofs to act as supporting structures. As illustrated in the following figure, they generally consists of five elements, caps, axial-oval arms, axial-long arms, Angs, and noses, interlocking to form a stable structures for supporting extended roofs. They are two types, side and middle Toukungs, based on their location relative to the supported roof as B1 and B2 shown in the above figure. Side Toukungs appear at the corner to hold the eaves corners while middle Toukungs are between side Toukungs.

Fig. The left is a 3-level middle Toukung consisting of the cap (A), axial-oval arms (AO) (B), axial-long arms (AL) (C), Angs (D), and noses (E). The right shows the top, front, and side views of an exemplar set along with measurements of cap's thickness, connection's width, Ang's length, perpendicular AO's length, parallel AO's length, perpendicular AL's length, and parallel AL's length where perpendicular denotes the arm is perpendicular to the roof ridge and parallel denotes the arm parallel to the roof ridge. The measurements are expressed as ratios to the pillar height denoted as αCa, αCC, αAn, αAOAA, αAOAV, αAOLA, and αAOLV detailed in L-system.